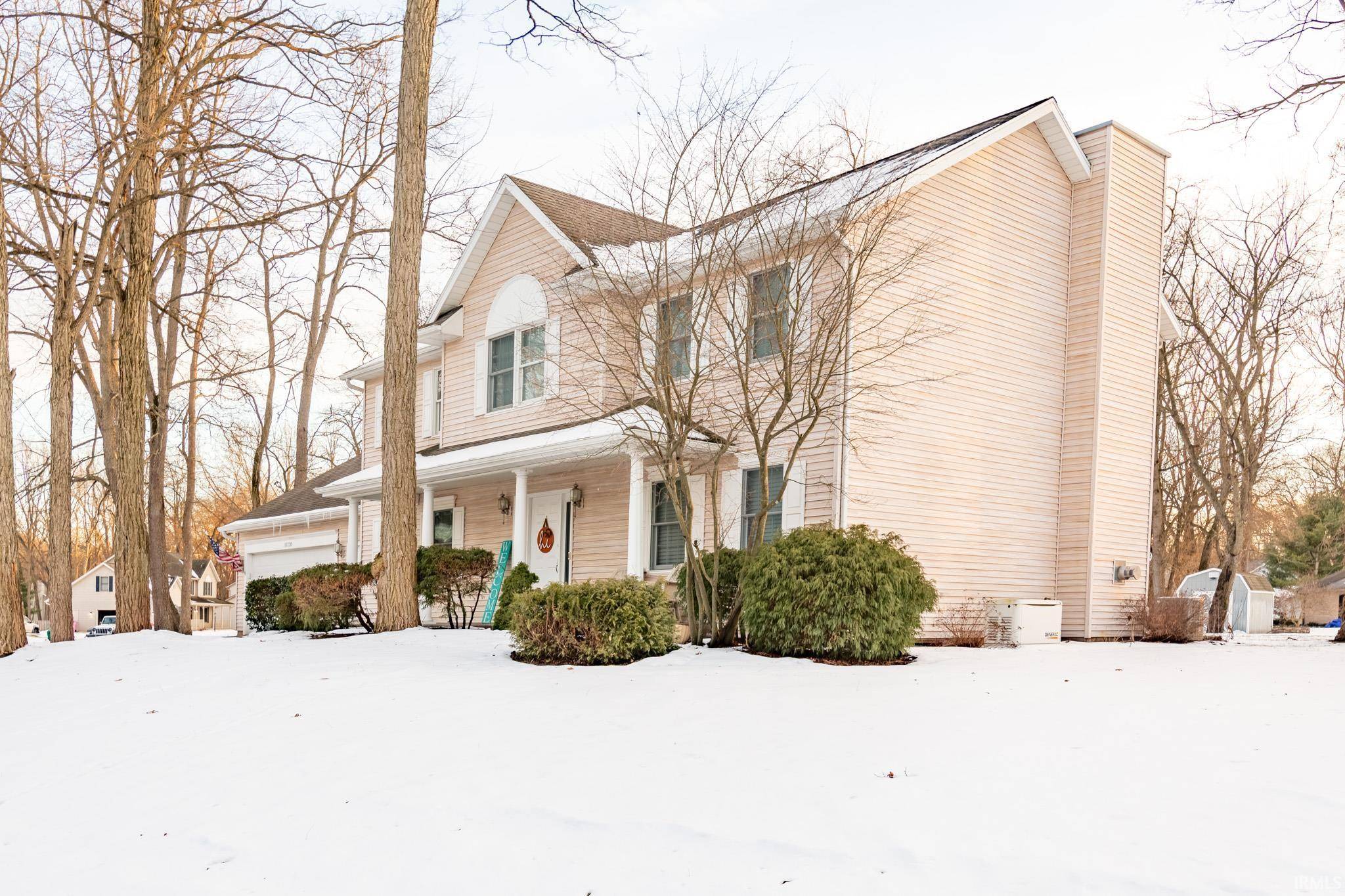GET MORE INFORMATION
$ 440,000
$ 455,000 3.3%
10730 Pine Cone Court Granger, IN 46530
4 Beds
3 Baths
3,066 SqFt
UPDATED:
Key Details
Sold Price $440,000
Property Type Single Family Home
Sub Type Site-Built Home
Listing Status Sold
Purchase Type For Sale
Square Footage 3,066 sqft
Subdivision Partridge Woods
MLS Listing ID 202502807
Style Two Story
Bedrooms 4
Full Baths 2
Half Baths 1
HOA Fees $10/ann
Year Built 1997
Annual Tax Amount $2,820
Tax Year 2024
Lot Size 0.350 Acres
Property Sub-Type Site-Built Home
Property Description
Location
State IN
County St. Joseph County
Area St. Joseph County
Rooms
Family Room 16 x 13
Dining Room 13 x 13
Kitchen Main, 14 x 13
Interior
Heating Gas, Forced Air
Cooling Central Air
Fireplaces Number 1
Fireplaces Type Living/Great Rm, Gas Log
Laundry Main
Exterior
Parking Features Attached
Garage Spaces 2.0
Fence Full, Privacy
Amenities Available 1st Bdrm En Suite, Ceiling Fan(s), Closet(s) Walk-in, Countertops-Solid Surf, Deck Open, Detector-Smoke, Disposal, Foyer Entry, Garage Door Opener, Jet Tub, Generator-Whole House, Irrigation System, Kitchen Island, Open Floor Plan, Porch Covered, Utility Sink, Tub/Shower Combination, Formal Dining Room, Garage-Heated, Main Floor Laundry, Sump Pump
Building
Lot Description Corner, Cul-De-Sac, 0-2.9999
Story 2
Foundation Full Basement, Partially Finished
Sewer Septic
Water Well
Structure Type Shingle
New Construction No
Schools
Elementary Schools Horizon
Middle Schools Discovery
High Schools Penn
School District Penn-Harris-Madison School Corp.

Bought with Ashley Smith • Howard Hanna SB Real Estate





