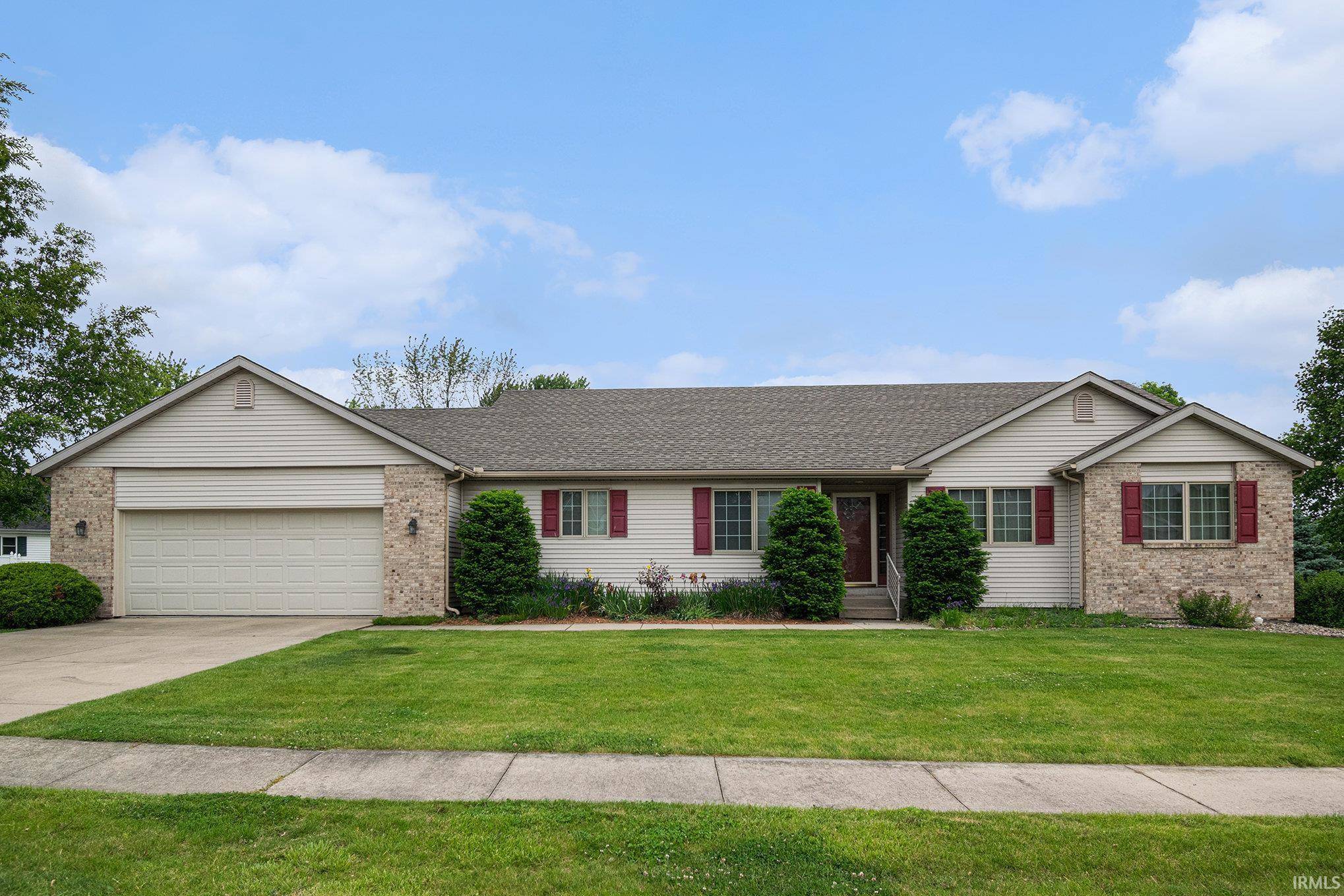GET MORE INFORMATION
$ 389,000
$ 399,000 2.5%
301 Evergreen Drive Plymouth, IN 46563
3 Beds
4 Baths
2,758 SqFt
UPDATED:
Key Details
Sold Price $389,000
Property Type Single Family Home
Sub Type Site-Built Home
Listing Status Sold
Purchase Type For Sale
Square Footage 2,758 sqft
Subdivision East Wood Estates / Eastwood Estates
MLS Listing ID 202520402
Style One Story
Bedrooms 3
Full Baths 3
Half Baths 1
Year Built 2002
Annual Tax Amount $2,860
Tax Year 2025
Lot Size 0.480 Acres
Property Sub-Type Site-Built Home
Property Description
Location
State IN
County Marshall County
Area Marshall County
Interior
Heating Gas, Forced Air
Cooling Central Air
Laundry Main
Exterior
Parking Features Attached
Garage Spaces 2.0
Amenities Available Deck Open, Irrigation System, Pantry-Walk In
Roof Type Asphalt,Shingle
Building
Lot Description Irregular
Story 1
Foundation Full Basement, Partially Finished
Sewer City
Water City
Structure Type Brick,Vinyl
New Construction No
Schools
Elementary Schools Webster
Middle Schools Lincoln
High Schools Plymouth
School District Plymouth Community School Corp.

Bought with Shelley Marsiliano • Coldwell Banker Real Estate Group





